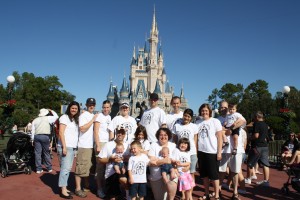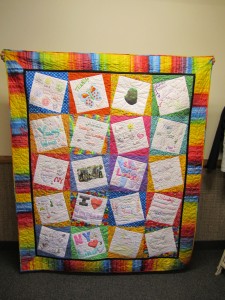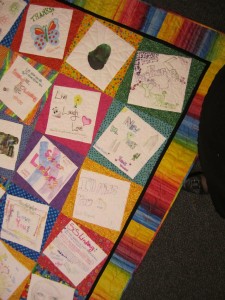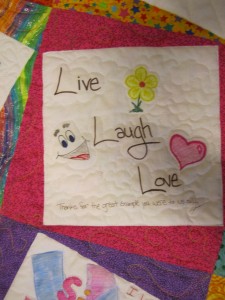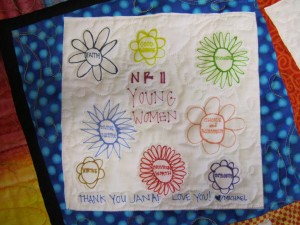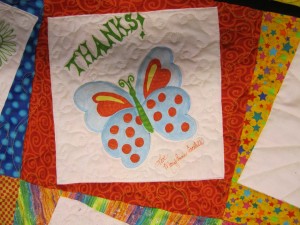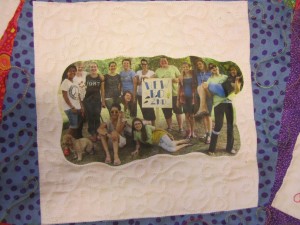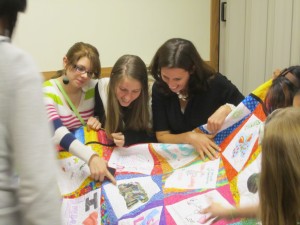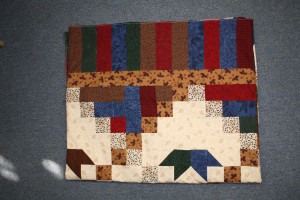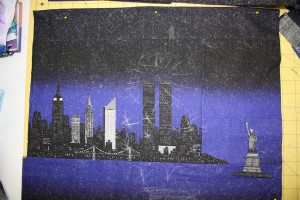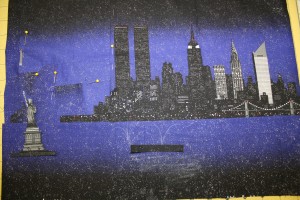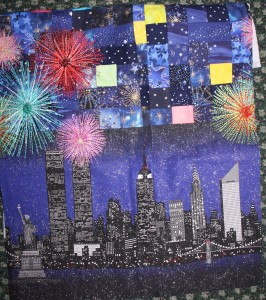on Thursday, Oct. 6, 2011
Today the demolition continued. On the first night Tom asked them to put plastic over the doorways to keep the dust confined to the construction area. Pedro used a couple of the large BLACK garbage bags. This made it really hard to see what was going on. At one point I was on the telephone and there was a loud noise from something being removed. The person on the telephone asked if I was okay. With all the differnt and loud sounds going on I was getting really curious as to what was actually being done.
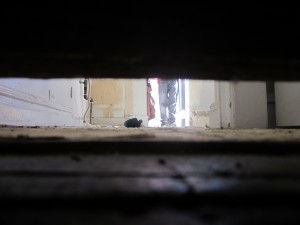
Finally I went out my front door walked around to the back of my house and used the outside entrance to go into the basement. Since the tiles have been removed, there is a fairly large space between the door and the floor which made it so I could see alittle of what was going on. Do you like my view point.
The kitchen part of the room is gutted. All the cabinets have been removed along with the sink. I think the loud noise must have been when they were removing the subfloor.
I have spent alot of time thinking and planning on how I would handle our food preparation while having no kitchen, but I hadn’t though about not having any water. And to make things worse – the water that we will have is BATHROOM water. Tom chuckles at my dislike of bathroom water. He just cannot relate to my dislike of bathroom water. Growning up we had soft water in our house. Since my mother didn’t like the taste of soft water there was special plumbing so we had the regular water in the cold water tap in the kitchen. Therefore, our bathroom water did taste different. I know logically that the difference was because of the soft water, but emotionally I still have this adversion to drinking bathroom water – in fact I don’t do it. Well, I am probalby about ready to have to start eating (or drinking) my words. Not only will I be drinking bathroom water, I will be doing our dishes in bathroom water. What is this world coming to.
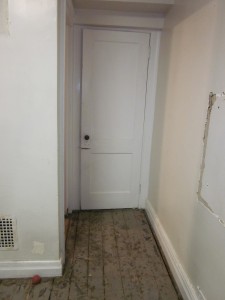
This is the corner where we (actually Pedro) will be extending the wall.
Since that wonderful outdoor tile also extended into the powder room we had to rip up that floor also. Also, talk about one thing leading to another. I began to worry if the cabinet we had in there would look old if we put it back in – so we are now going to put new cabinets in this room also.
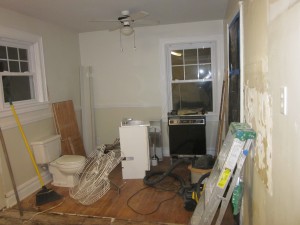
The other end of the kitchen will be our office with a built-in desk with wall cabinets above it. Right now this area is serving as a storage area but eventually the hardwood floors will be taken out and the tile will also be laid in this section.
This is the doorway that will be our access to the basement from now on. The door is to be removed. When they extend the wall you will not be able to get into the kitchen through this doorway. I think that when we get our new classey living/dining room (oh, did I forget to mention, this redo has also spread into that room – more about that later) those personalized licenses plates will have to go (to the train room).
Lots more details to share over the coming days. Here is a preview of my make-shift kitchen/office.
Just waiting for the workers to arrive to get started on Day 3.
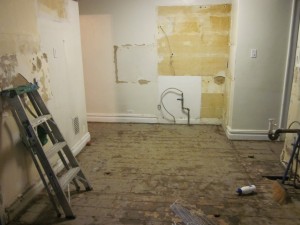
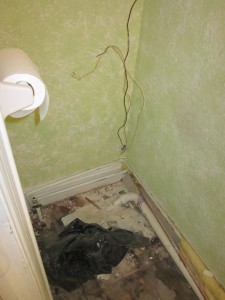
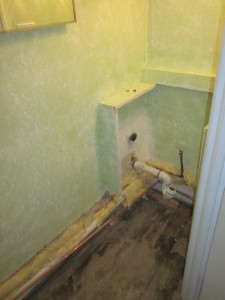
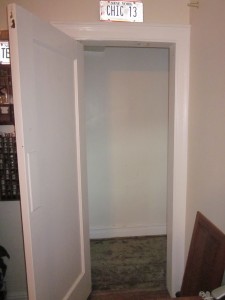
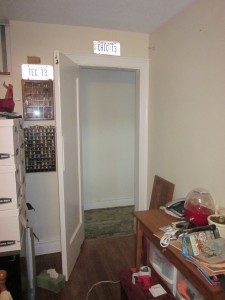
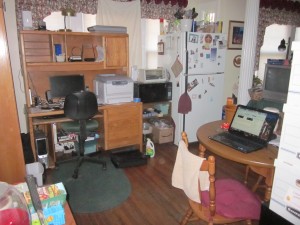
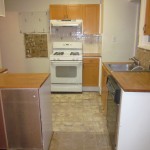
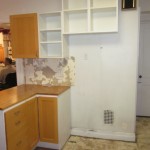
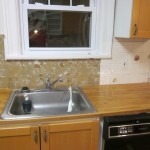
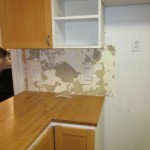
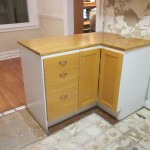

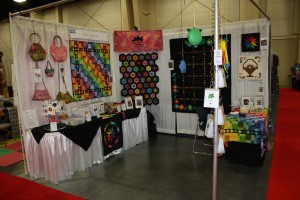
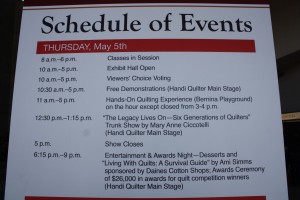
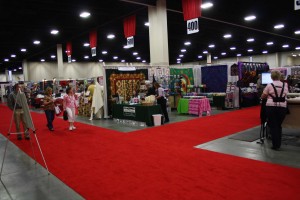
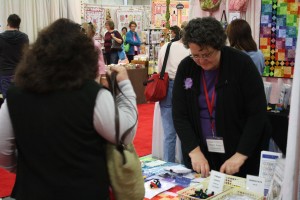
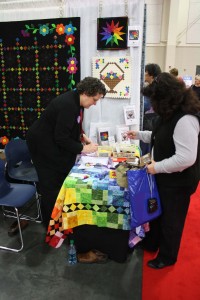
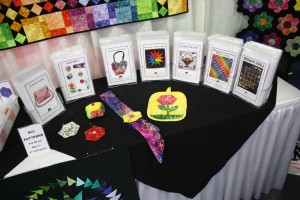
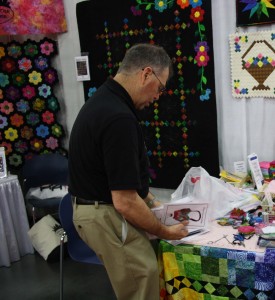
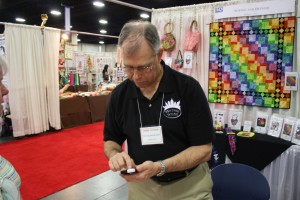
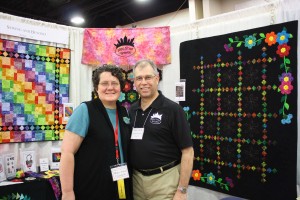
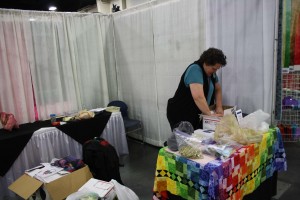
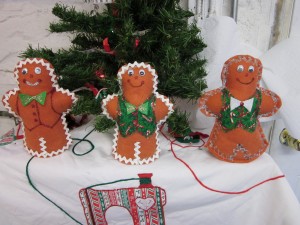


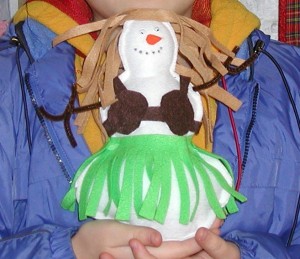
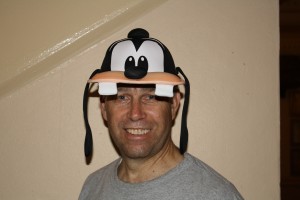

![Microsoft Word - Goofy Grandpa [Final]-2](http://www.sewingandbeyond.com/weblog/wp-content/uploads/2010/12/Goofy_Grandpa_Final-2-251x300.jpg)
![IMG00001-20101111-1536[1]](http://www.sewingandbeyond.com/weblog/wp-content/uploads/2010/12/IMG00001-20101111-15361-300x225.jpg)
